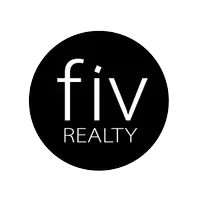$1,576,222
$1,437,625
9.6%For more information regarding the value of a property, please contact us for a free consultation.
185 Blair Estates CT Richmond, VA 23238
5 Beds
5 Baths
3,778 SqFt
Key Details
Sold Price $1,576,222
Property Type Single Family Home
Sub Type Single Family Residence
Listing Status Sold
Purchase Type For Sale
Square Footage 3,778 sqft
Price per Sqft $417
Subdivision Blair Estates
MLS Listing ID 2320301
Sold Date 09/09/24
Style Custom,Two Story
Bedrooms 5
Full Baths 4
Half Baths 1
Construction Status To Be Built
HOA Fees $62/ann
HOA Y/N Yes
Year Built 2023
Tax Year 2023
Lot Size 0.500 Acres
Acres 0.5
Property Description
New Homes in the River Road Corridor! This custom-built Blair Estates home has 5 bedrooms and 4.5 bathrooms. Upon entering, you'll be welcomed into a stylish dining room and a versatile study space featuring built-in bookcases. There is an open-concept family room, kitchen, and a cozy breakfast area. Beyond the breakfast space, you'll discover a sunroom, deck, and a covered patio, providing the perfect backdrop for indoor-outdoor living and entertainment. The primary bedroom offers ample space, complemented by a luxurious attached bathroom and a custom-designed walk-in closet. Upstairs, there's a sizable loft space along with a dedicated media room and four guest bedrooms, each with easy bathroom access.
Location
State VA
County Goochland
Community Blair Estates
Area 24 - Goochland
Direction MODEL LOCATION: 7036 Bisque Terrace, Richmond, VA 23238 From VA-288, take Tuckahoe Creek Pkwy exit. Turn left onto Mosaic Creek Blvd. Turn right onto Bisque Terrace and the model home is on your left.
Rooms
Basement Crawl Space
Interior
Interior Features Bookcases, Built-in Features, Breakfast Area, Dining Area, Double Vanity, Fireplace, Granite Counters, Bath in Primary Bedroom, Main Level Primary, Walk-In Closet(s)
Heating Natural Gas, Zoned
Cooling Zoned
Flooring Carpet, Ceramic Tile, Wood
Fireplaces Number 1
Fireplaces Type Gas
Fireplace Yes
Appliance Dishwasher, Gas Water Heater, Microwave, Oven, Tankless Water Heater
Exterior
Parking Features Attached
Garage Spaces 2.0
Pool None
Community Features Common Grounds/Area, Home Owners Association
Roof Type Shingle
Porch Rear Porch, Patio
Garage Yes
Building
Story 2
Sewer Public Sewer
Water Public
Architectural Style Custom, Two Story
Level or Stories Two
Structure Type Brick,Drywall,Frame
New Construction Yes
Construction Status To Be Built
Schools
Elementary Schools Randolph
Middle Schools Goochland
High Schools Goochland
Others
HOA Fee Include Association Management,Common Areas
Tax ID 64-32-0-10-0
Ownership Corporate
Financing Conventional
Special Listing Condition Corporate Listing
Read Less
Want to know what your home might be worth? Contact us for a FREE valuation!

Our team is ready to help you sell your home for the highest possible price ASAP

Bought with Non MLS Member






